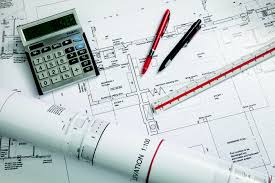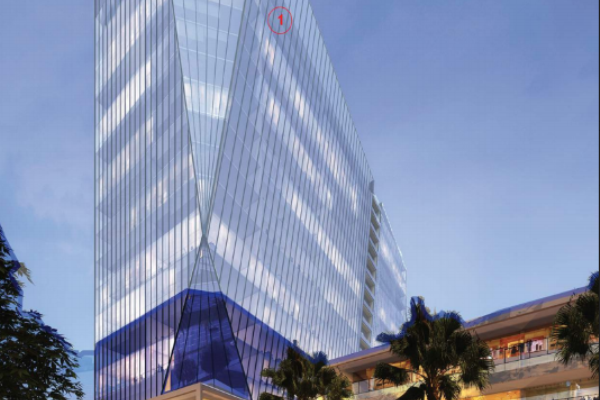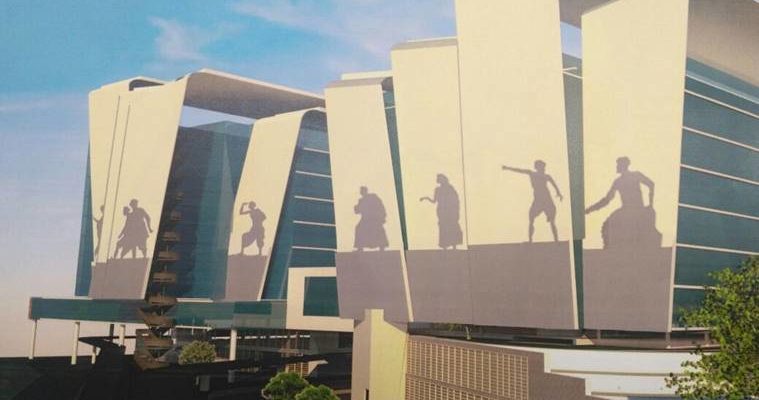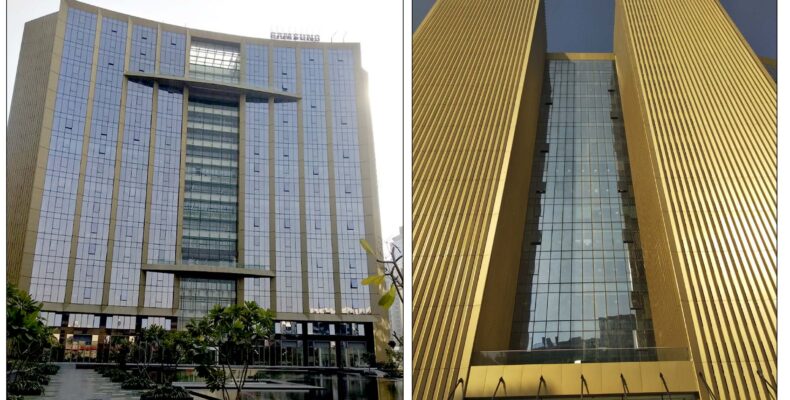The basic Design and engineering that goes in the preliminary facade design is meant to take an all round view of the requirements. The schematics will consider budget allocated, the main intent behind the design, and various legal and practical constraints related to constructing a building. The first thing here…
Drawing & Design




Recent Comments